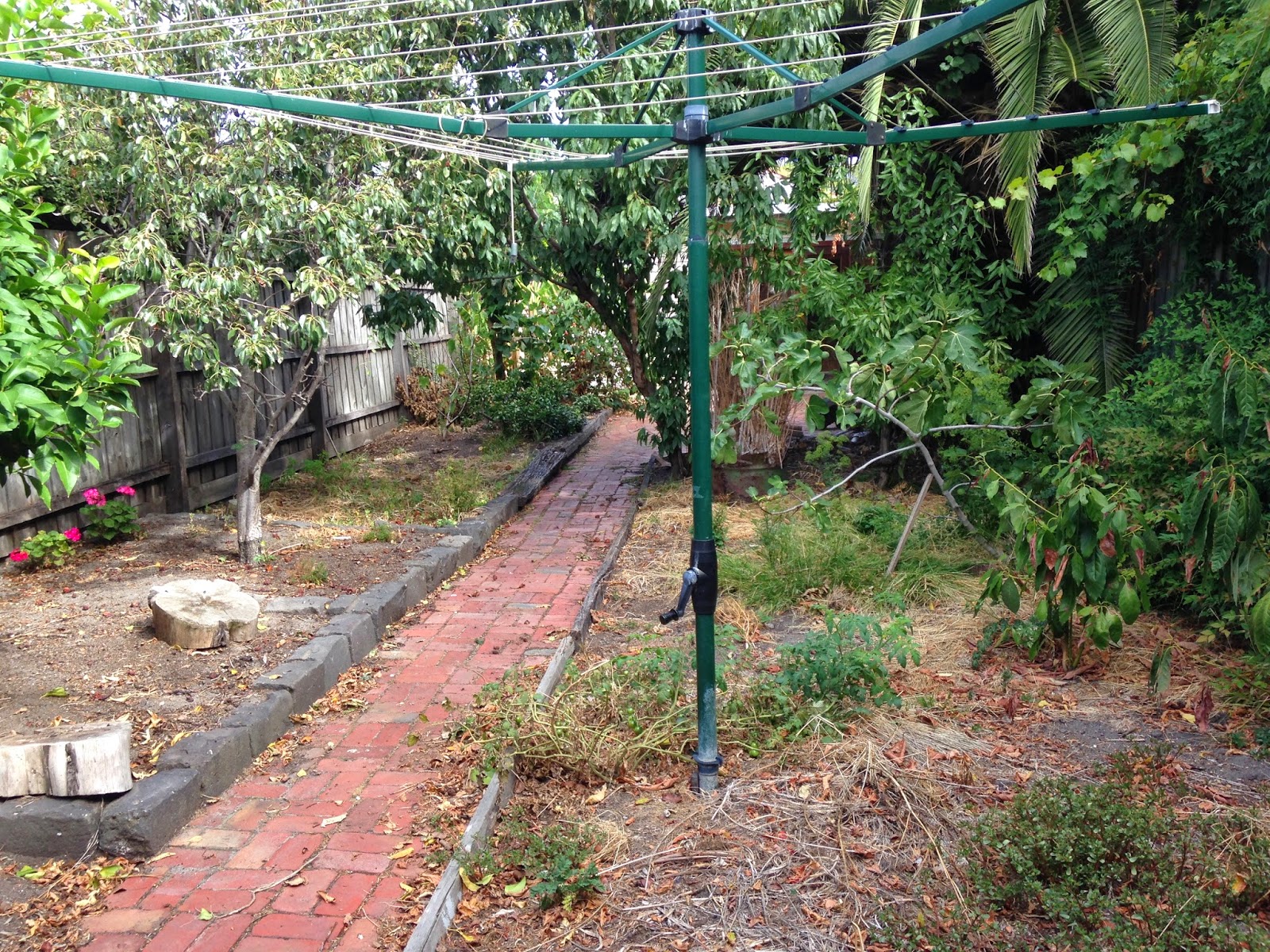Bad news...the plans were rejected by the council on Monday. It's a slight set-back, but I am so determined to keep moving, so I call "PLOT TWIST!" (I love this quote).
There is absolutely no point sulking about the situation. I do not want to waste time with this project! All that we can do now is adjust the plans to the (vague) criteria we were provided with in the rejection letter and give it another shot.
The list of "no-nos" is filled with phrases like "should be" and "not recommended" which implies we could get away with the issue they're referring to. In particular, the stairs on the boundary wall "would not be recommended for approval". The architect told us we can do that if the neighbours allow it, and when we spoke to them they said they would. So, we'll try. The town planner mentioned something negative about "shear walls" in the rejection letter. I'm still yet to learn what a "shear wall" is (the town planner actually wrote "sheer wall" and when I googled it the spelling was incorrect #grammarpolice). The internet failed me. I didn't understand what I was reading even when I clicked "Did you mean 'shear wall?'".
Oops
I don't think there's anyone to blame in this situation. But I did wonder if having one of the newer architects from the firm as the main "plan drawer" had a small impact. I flipped through the plans we had submitted and found a few mistakes and noticed the areas that the town planner pointed out as issues. I do agree that the information we put forward could have been clearer. For example, the new window design we want for the WIRs downstairs. The window is currently about 1200m wide and we propose that a perpendicular wall will cut it in half (to form the two wardrobes). In the plans we submitted the windows look like this:
However, no where is there an annotation explaining how this would work or why we are doing this to persuade the council's approval.
What irks me the most is the second chimney on the lean-to of the old house. It is yellow-brick, falling down, and CLEARLY an 80s DIY addition. We want it gone. Yet the council wants us to keep it - "retain and restore", to be exact. BUT, again, no where in the plans does it say that particular chimney is not orginal. So the town planners probably assume it is the original chimney. I can tell you we won't give up this fight easily.
This is a good lesson on being totally thorough with notes and details. They've asked for specifics like paint colours (except I have heard lots of interior designers advise choosing paint colours after your furniture is in the room so that you pick the right colour) and interior wall heights. We will be sure to give them in the next submission. What we put forward won't be a compromise (relevant cliché, "Don't settle for less"), just a different way of doing things. The plans will be an improvement, and hopefully a success.
I've already started drawing potential changes, as you could have guessed. I'll update you again next week once we have visited the architects.
XO



















